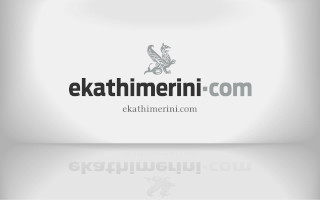New classicists break away from dogmatic modernism
The new administration building for the Interamerican insurance company has been designed by Dimitris Porphyrios, a well-known Greek architect. Based in London, Porphyrios is distinguished as belonging to a new, powerful trend in modern architecture that is against dogmatic, unadulterated modernism and not afraid of tradition. The new classicists merge elements of classical style with more modern motifs, such as the use of glass, all of which are to be found in the Interamerican building’s facade at 124-126 Syngrou Avenue. It is the second project by Porphyrios in Greece, and the first in Athens, following a holiday resort village on Spetses. His next project will be the restoration of the old Allatini factory in Thessaloniki. On Syngrou, near Panteion University, digging has already commenced for the central offices of the Ethniki General Insurance company, and great efforts are being made to have the building ready by 2003. The Swiss architect Mario Bota and his Greek collaborators from Thessaloniki – Rena Sakellaridou and Morpho Papanikolaou – are repeating the successful experiment of the National Bank building on Aeolou Street in the center of Athens. The new complex will consist of two buildings, the central one on Galaxia and Evrydamantos streets, fronting Syngrou Avenue and with a view of the Acropolis, and of a linear accompanying building. An internal square runs the length of the buildings. The facade of the main building gives the complex its architectural stamp, with horizontal recessed sections containing windows emphasizing the geometric nature of the building on its curved side, while the other two sides remain firmly on the ground. An inner atrium, receiving natural light from the roof, visually unites all the building’s levels. The building will also have an underground car park with a capacity for 700 vehicles. Of the 66 architectural firms that expressed interest in the international competition for the Onassis Center for Literature and Fine Arts, three were short-listed: one from France, one from Japan and one from Australia. The «Architecture Studio» from Paris won the contest. The five French architects’ proposal is a transparent building in the shape of a parallelogram. A double shell of horizontal marble strips and glass renders the building lighter and less rigid, permitting a view of the interior both day and night. The building will be 27 meters high and have an interior area of 18,000 square meters. Inside, it will have an amphitheater with the capacity to seat 1,000, two or three halls with a capacity of 100 to 300 for smaller musical or theatrical productions, special multimedia and virtual reality performances, and an exhibition area occupying an entire floor. Other facilities will include a library specializing in rare editions, a recording studio, a restaurant with an outdoor area for the summer months, and, of course, offices and a car park. The French architectural office is going over the final study so that work can begin in the fall. While the official completion date is that of 2005, it is not beyond the bounds of possibility that the center will be ready in the fall of 2004. Center officials have, however, ruled out having the building ready in time for the Olympic Games.
